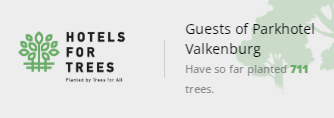Meeting space
Welcome to Parkhotel Valkenburg, the perfect venue for your meetings, presentations and other business gatherings. Located in picturesque Valkenburg, we offer a range of versatile rooms and spaces equipped with modern facilities to meet all your needs.
Whether you are organizing a small meeting, planning a large conference or hosting a festive event, our spaces are flexible and adapt effortlessly to your specific needs. With our professional service, welcoming atmosphere and the beautiful surroundings of the Limburg Hill Country, we create the ideal setting for your event.
Our function rooms are flexible and can be adapted to your specific needs, so that your event will be exactly as you envision it. Besides business events, Parkhotel Valkenburg is also very suitable for a festive drink, a company anniversary or any other special occasion, Parkhotel Valkenburg offers the perfect setting for a successful event.
At Parkhotel Valkenburg, we understand that every meeting is unique, which is why we offer customized packages that perfectly match your goals and expectations. Our experienced event planners are ready to support you every step of the way, from planning to execution.
Meeting space in Valkenburg: why with us?
- Flexible and modern rooms for various group sizes
- Advanced technical facilities
- Beautiful location with a soothing atmosphere
- Personal guidance and excellent service
- Tasty catering options
- Own private parking space
- Restaurant facilities
- Hotel facilities
The hotel is located at walking distance from the characteristic center of Valkenburg (less than 10 minutes on foot) and is surrounded by the beautiful Limburg hills. It is also with the OV easy to reach.
So, meeting in Valkenburg? Let us make your next event a success. Contact us for more information or to reserve your space.
OVERVIEW OF THE MEETING ROOMS
Meetings in Valkenburg: Skybox
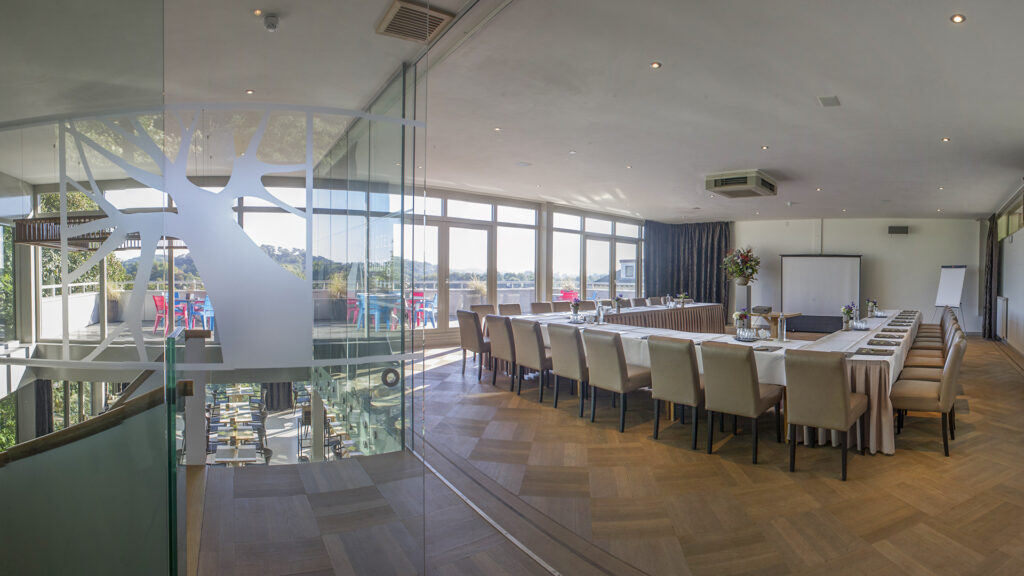
Capacity - Area and Arrangements
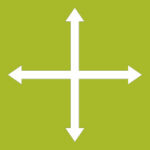
Surface area 100 m2
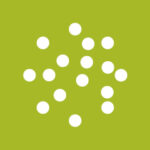
75 Persons - Party / Drinks setup
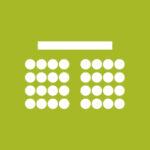
40 Persons - Theater setup
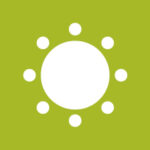
35 Persons - Dinner setup
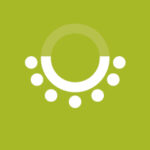
35 Persons - Cabaret setup

28 Persons - Square arrangement
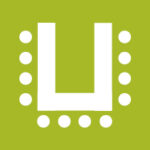
24 Persons - U-Shape arrangement
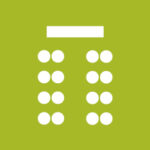
20 Persons - School setup
Information
From our Skybox meeting room, you overlook the Limburg Hill Country. The glass wall offers you plenty of daylight while it can also be darkened.It is always perceived as pleasant that the Skybox is directly adjacent to our Forest parking lot. From the forest parking lot, via the little bridge, you have immediate access to the Skybox. This offers tremendous privacy.This room features a 92-inch smart TV with a separate sound system, whiteboard and flipchart. There is also a 3-meter-high LED wall on the adjacent roof terrace. A breathtaking place to watch sports games together.
Particulars of the Skybox Skybox
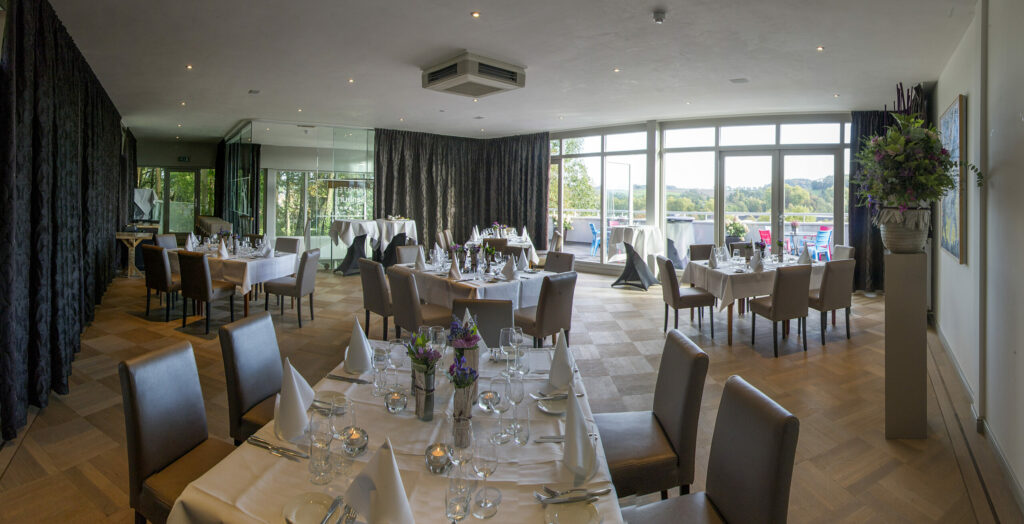
- Views over all of Valkenburg aan de Geul
- Lots of Daylight
- Direct access to parking and nearby hiking area
- Private roof terrace with Ofyr
- Air Conditioning
- 91-inch Smart TV
- 100 M2
Meetings in Valkenburg: Rosalia
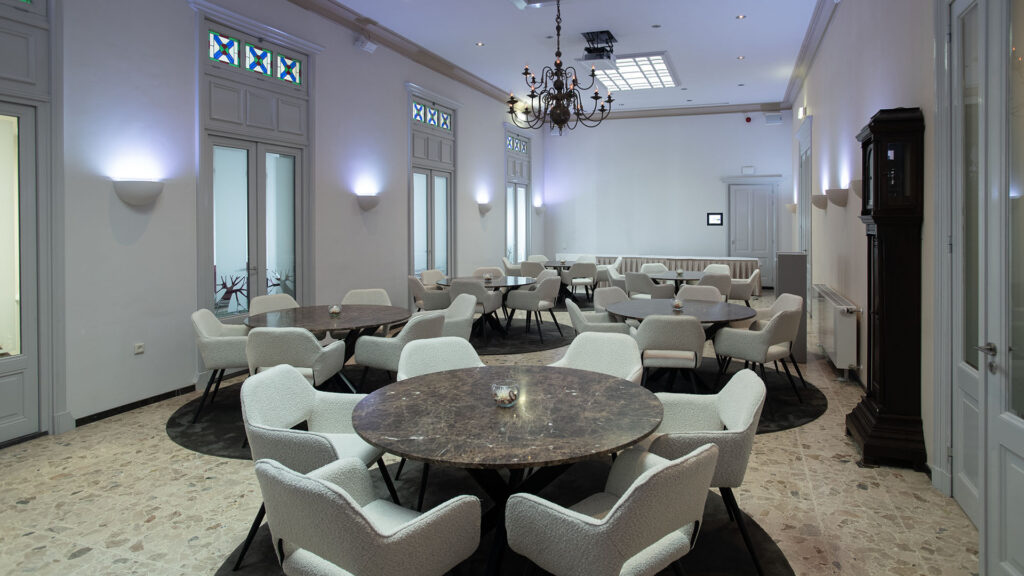
Capacity - Area and Arrangements

Surface area 90 m2

120 Persons - Party / Drinks setup

70 Persons - Theater setup

70 Persons - Dinner setup

40 Persons - Cabaret setup

28 Persons - Square arrangement

25 Persons - U-Shape arrangement

40 Persons - School setup
Information meeting room Rosalia
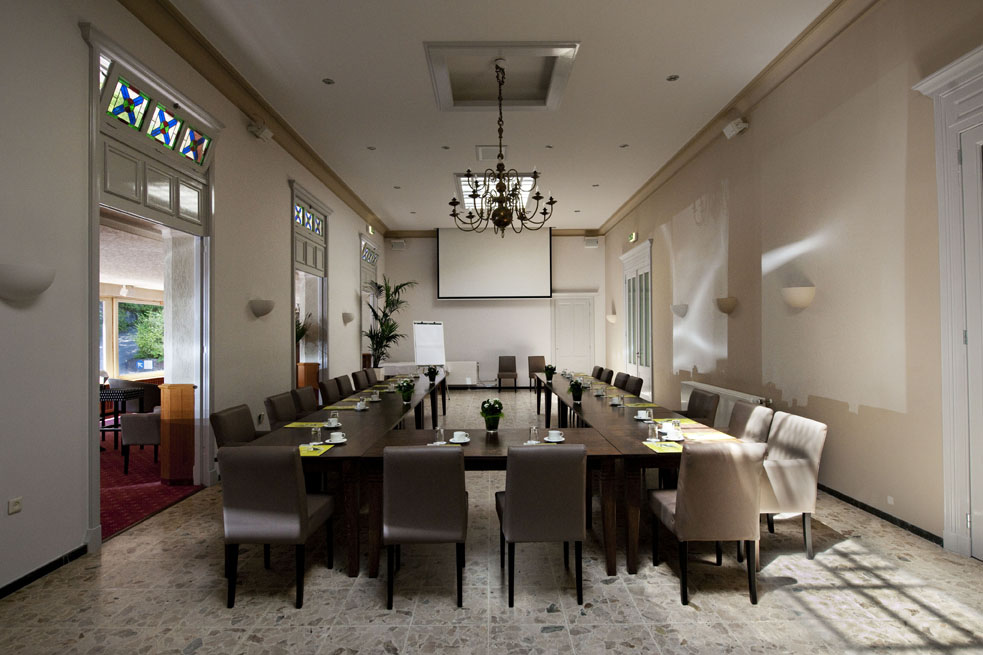
Particulars of the Rosalia Rosalia room
- Lots of Daylight
- AV facilities with Beamer and Smart Lights
- High ceiling
- 90 M2
- Round marble tables
- Pool table
- Connecting with "Living Room" up to 300 people
Meetings in Valkenburg: Boardroom
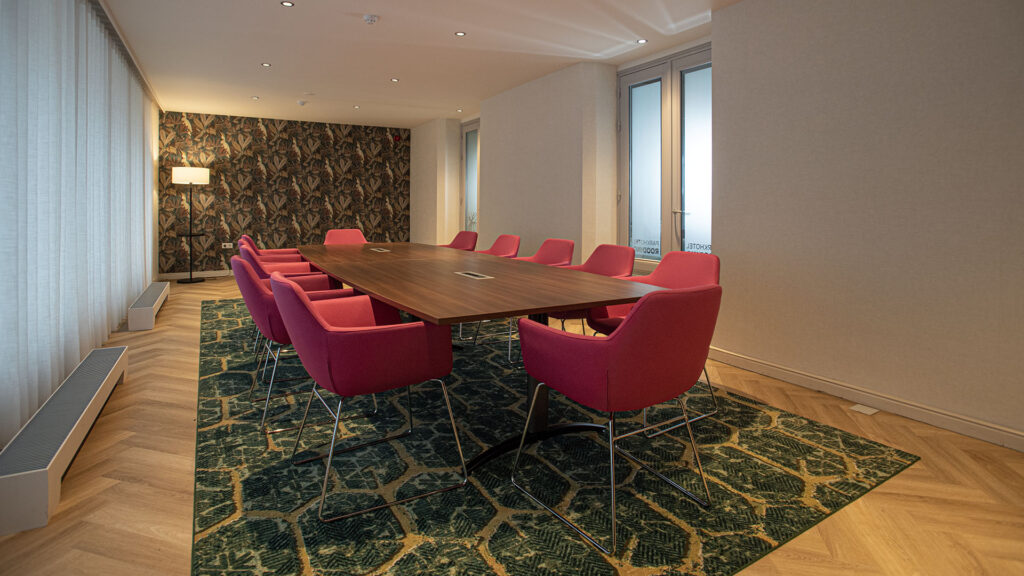
Capacity - Area and Arrangements

Surface area 45 m2

40 Persons - Party / Drinks setup

30 Persons - Theater setup

20 Persons - Dinner setup

30 Persons - Cabaret setup

12 Persons - Square arrangement

12 Persons - U-Shape arrangement

16 Persons - School setup
Information meeting room 'Boardroom'
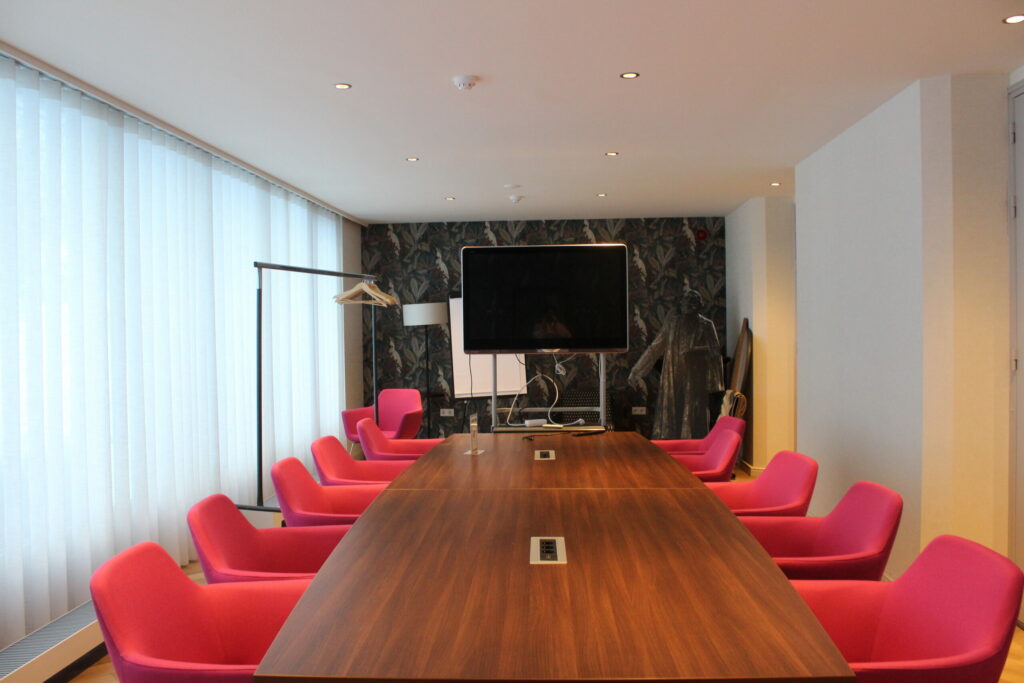
Particulars of the Boardroom Boardroom
- Lots of Daylight
- Direct access to Parking
- Air Conditioning
- 71-inch Smart TV
- 45 M2
Meetings in Valkenburg: Cuypers
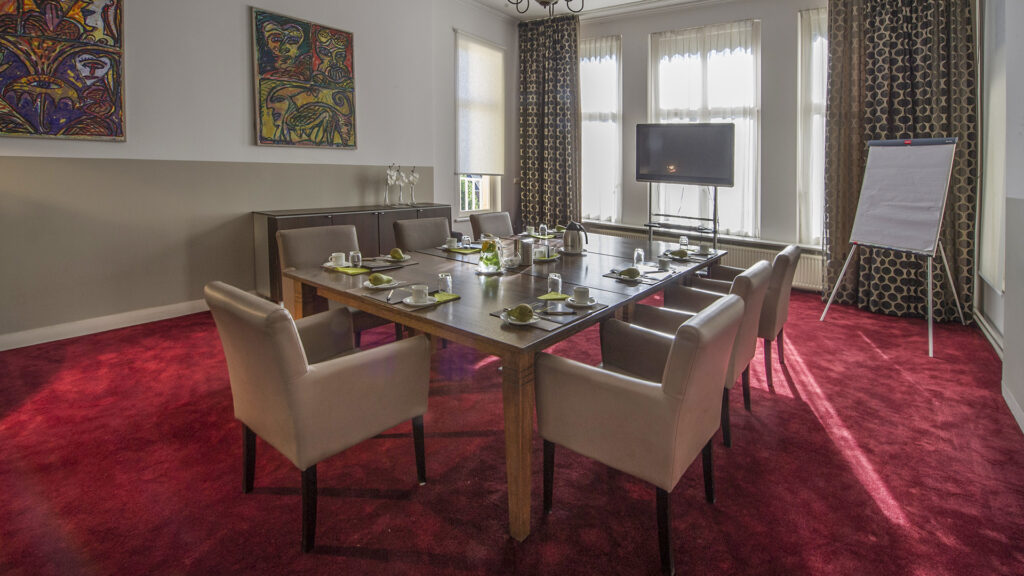
Capacity - Area and Arrangements

Surface area 32 m2

16 Persons - Theater setup

14 Persons - Dinner setup

24 Persons - Cabaret setup

14 Persons - Square arrangement

12 Persons - U-Shape arrangement

12 Persons - School setup
Information meeting room 'Cuypers'
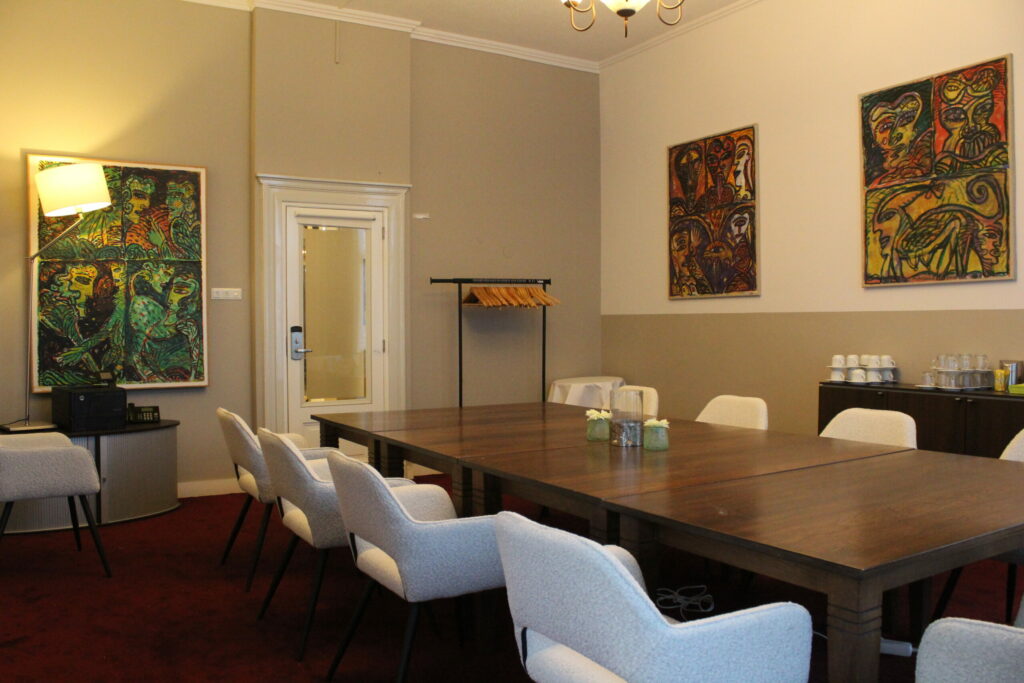
Particulars of the Cuypers Cuypers room
- Lots of Daylight
- Direct access to Parking
- Air Conditioning
- 71-inch Smart TV
- 32 M2
- High Ceiling

